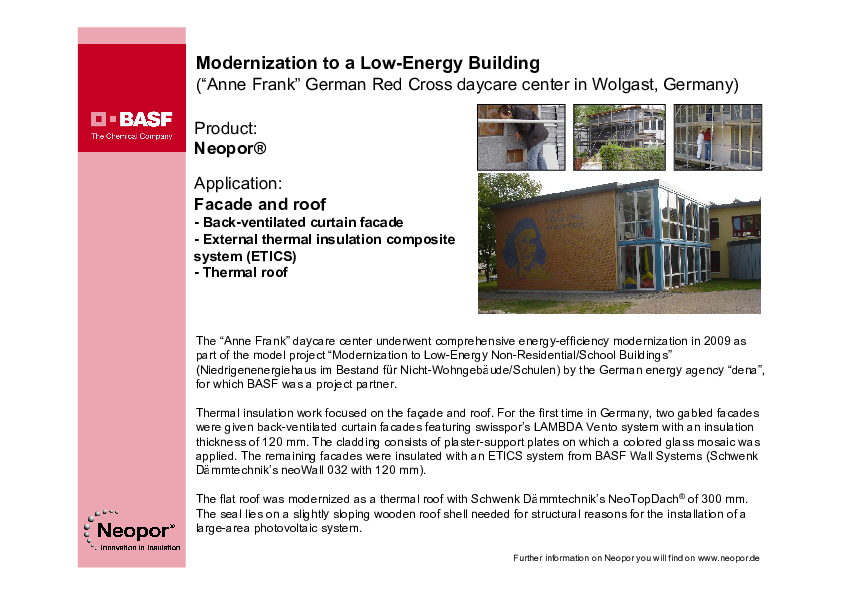The “Anne Frank” daycare center underwent comprehensive energy-efficiency modernization in 2009 as part of the model project “Modernization to Low-Energy Non-Residential/School Buildings” (Niedrigenenergiehaus im Bestand für Nicht-Wohngebäude/Schulen) by the German energy agency (dena, Deutsche Energie-Agentur GmbH), for which BASF was a project partner.
Thermal insulation work focused on the façade and roof. For the first time in Germany, two gabled facades were given back-ventilated curtain facades featuring swisspor's LAMBDA Vento system with an insulation thickness of 120 mm. The cladding consists of plaster-support plates on which a colored glass mosaic was applied. The remaining facades were insulated with an ETICS system from BASF Wall Systems (Schwenk Dämmtechnik’s neoWall 032 with 120 mm).
The flat roof was modernized as a thermal roof with Schwenk Dämmtechnik's NeoTopDach® of 300 mm. The seal lies on a slightly sloping wooden roof shell needed for structural reasons for the installation of a large-area photovoltaic system.



